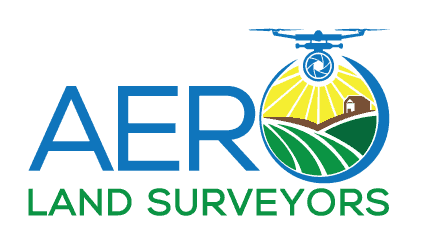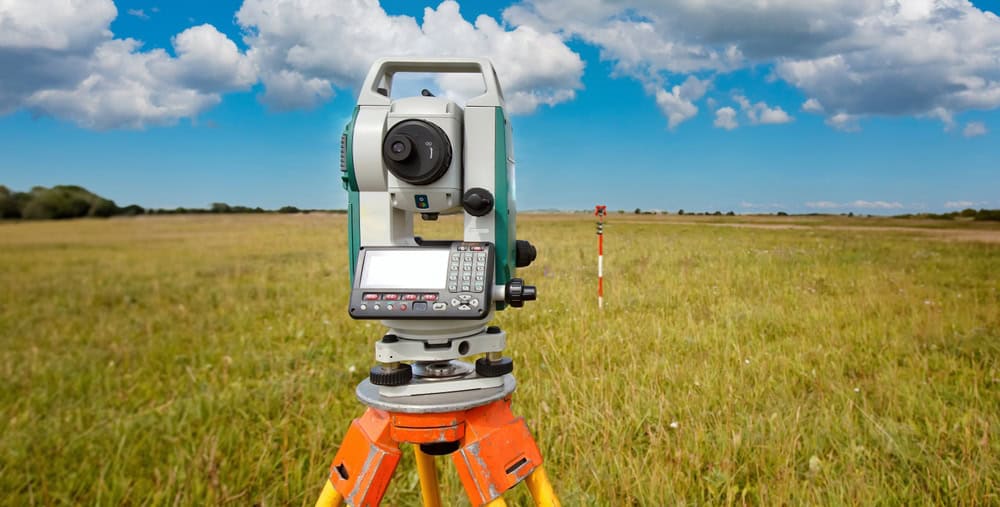Summary:
What Is a Topographic Survey and Why Site Planning Depends on It
A topographic survey creates a detailed map of your land, showing its natural and built features. Think of it as a 3D map of your property that includes hills, valleys, slopes, trees, buildings, fences, and any other structures or features that may affect how the land can be used or developed.
This survey identifies and shows several surface features of a property, along with all elevations and natural features. It’s a 3-dimensional map that depicts your 3-dimensional property, displaying all natural and artificial characteristics and improvements.
For site planning, this data becomes the blueprint for everything that follows. Engineers and architects use these precise measurements to design structures that work with your land’s natural characteristics rather than against them.
How Topographic Data Prevents Drainage and Flooding Problems
The elevation data can be combined with the location of physical features to determine drainage patterns and spatial relationships for objects located on the land being surveyed. This capability is crucial in Florida, where improper drainage can lead to flooding, erosion, and structural damage.
With RTK/PPK and ground control, vertical accuracy is typically within 0.10-0.12 RMSE—suitable for grading, drainage, and design plans. We use an aerial survey process that models sites via point cloud and converts them into structured elevation data and digital twins—suitable for planning projects, designing drainage and work sequence.
When you understand exactly how water flows across your property, you can design drainage systems that direct runoff away from structures and prevent pooling in unwanted areas. A topographical survey can reveal how slopes, valleys, or natural drainage patterns may affect where you place a home, driveway, or garden. This prevents costly issues down the road, such as erosion or flooding, by ensuring projects are adapted to the land’s natural layout.
In Martin County, FL, where seasonal rains and storm events are common, this drainage planning isn’t just smart—it’s essential for protecting your investment. The survey data shows you where water naturally wants to go, allowing your engineers to work with these patterns rather than fighting them.
Site grading enhances accessibility and helps to resolve drainage issues in new construction. Groundwater may cause structural issues, improper drainage may have a negative impact on the environment, and construction results could differ significantly from the architectural concept without proper ground preparation.
Meeting Florida Building Code Requirements and Permit Approval
Many local government bodies require topographic surveys to evaluate the existing and potential conditions of the site. These surveys also help them determine the elevations of a specific site. In Florida’s regulatory environment, having accurate topographic data isn’t just helpful—it’s often mandatory for permit approval.
A Site Plan shall be required for the construction or expansion of a building, structure, infrastructure, or complex of buildings or structures. A building permit shall not be issued, unless the construction plans are accompanied by an approved site development plan. Your topographic survey provides the foundation data that engineers need to create these required site plans.
Every application for new construction or substantial improvement to existing construction, including single-family homes, subdivided lands and unplatted lands, must include a drainage plan demonstrating that the application is in accordance with the requirements set forth in local stormwater management guidelines. Similar requirements exist throughout Florida.
The survey data helps demonstrate compliance with setback requirements, flood zone regulations, and environmental protection standards. Architects and engineers combine boundary surveys with topographic surveys to create authentic, appropriate, and accurate designs based on the current situation of the land.
Without this accurate elevation data, your permit application may face delays or rejection, costing you valuable time and money. Building officials need to see that your project accounts for proper drainage, meets elevation requirements, and complies with local zoning standards—all of which depend on precise topographic information.
The Site Planning Process: How Topographic Surveys Guide Design Decisions
Topographical surveys offer significant value for property owners by providing a detailed understanding of the land’s features, contours, and elevations. This knowledge is essential when planning property improvements or construction projects, as it helps identify the best areas for building, landscaping, and installing utilities.
The site planning process begins with understanding what you’re working with. Your topographic survey reveals not just where things are, but how they relate to each other in three-dimensional space. This spatial understanding drives every subsequent design decision.
Engineers use this data to determine optimal building placement, calculate cut and fill requirements, and design access roads that follow natural contours rather than fighting against them.

Optimizing Construction Costs Through Accurate Site Analysis
Site grading directly impacts construction costs, involving earthwork, soil stabilization, and drainage system installations. Proper grading reduces the need for extensive earthwork, mitigates erosion risks, and optimizes construction efficiency, thus lowering overall costs.
When you know your site’s exact topography before construction begins, you can make informed decisions about building placement that minimize earthwork costs. Instead of expensive cut and fill operations, you can position structures to work with existing grades.
To see if the planned grading contours would tie into the existing terrain, the existing topography, including existing contours, will have to be included in the site grading plan. The Site Grading Plan specifies the details that will be shown on the planned surface after construction. The representation of what the planned ground is expected to look like after construction is typically built by a civil engineer.
Your topographic survey provides the baseline data that allows engineers to calculate exactly how much soil needs to be moved, where it can be redistributed on-site, and what areas require special attention. This precision prevents the costly surprises that come from inadequate site analysis.
Topographic surveys range from $400 to $1,500. When you consider that poor site planning can lead to tens of thousands in additional earthwork costs, the survey investment pays for itself many times over.
Advanced Technology Delivers Precision for Complex Projects
A good topographical land surveyor possesses a combination of technical expertise, meticulous attention to detail, and strong problem-solving skills, all of which are essential for producing accurate, reliable survey results. Technical knowledge of advanced surveying tools, such as GPS, laser scanning, and GIS software, allows the surveyor to map land contours and features.
Modern topographic surveying has evolved far beyond traditional methods. We collect topographic data via drone and verify with 6-20 ground control points—no ground crews needed in active or sensitive areas. Drone imagery captured with RTK/PPK corrections. Photogrammetry and elevation layer generation. Feature classification and contour modeling.
This technology delivers unprecedented accuracy for site planning. We provide professional topographic surveys with high-accuracy 3D terrain modeling. ≤3cm vertical precision for construction and development projects. This level of precision ensures that your site plans reflect reality, not approximations.
With the Global Positioning System (GPS) and robotic total stations, surveyors can pinpoint exact locations and significant features with high accuracy. Once data is collected, it’s interpreted using computers. By overlaying this data with Geographic Information Systems (GIS), surveyors create detailed digital maps, aiding in the planning and development of infrastructure.
The result is comprehensive site data that integrates seamlessly with modern design software, allowing architects and engineers to create more accurate plans and reducing the likelihood of field changes during construction. Modern surveying techniques like aerial and remote sensing enable accurate data collection and earthwork analysis. These advancements aid in visualizing the site’s topography, capturing precise measurements, and identifying potential obstacles or areas that require careful consideration during grading.
Making Smart Site Planning Decisions with Professional Topographic Surveys
Accuracy is critical in topographical surveying, so a surveyor who pays close attention to detail can ensure that each measurement and recorded feature is correct, helping to avoid costly errors during planning or construction. Adaptability is also a key trait, as surveying can often present unexpected challenges, such as uneven terrain or hidden features.
Your site planning success depends on starting with accurate, comprehensive data about your property’s topography. From preventing drainage disasters to optimizing construction costs and ensuring permit approval, professional topographic surveys provide the foundation for informed decision-making.
In Martin County, Okeechobee County, and Indian River County, FL, where terrain challenges and regulatory requirements demand precision, working with experienced surveyors isn’t just recommended—it’s essential for project success. When you’re ready to move forward with confidence, we provide the accurate topographic data and professional expertise your project deserves.




